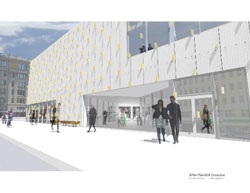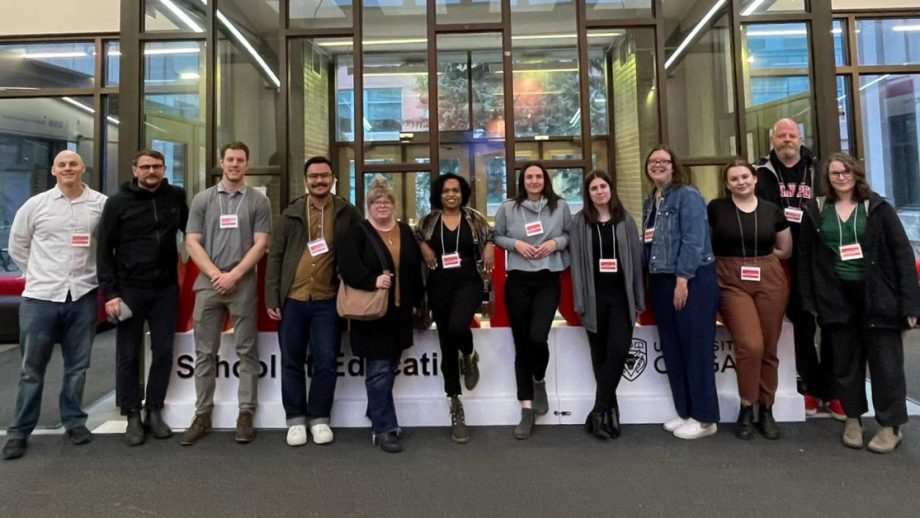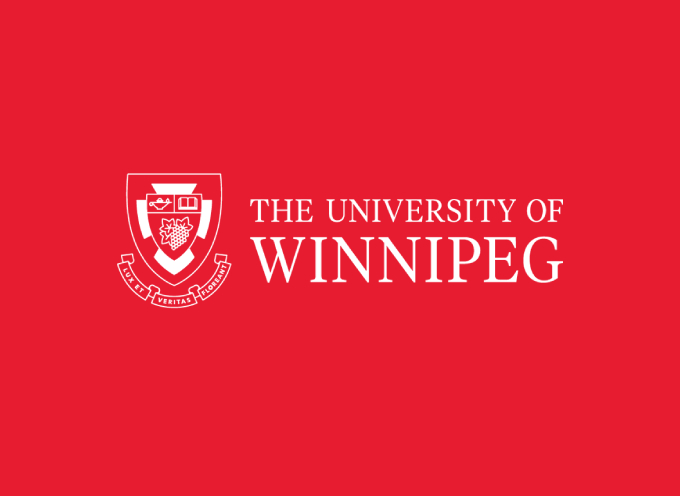WINNIPEG, MB – Downtown Winnipeg is about to get one of its largest bookstore for students, residents and office workers in a newly-refurbished space in the Greyhound bus depot, and a new three-storey building constructed to a minimum LEED (Leadership in Energy and Environmental Design) Silver Standard will grace the corner of Portage Avenue and Colony Street. The University of Winnipeg Board of Regents approved the projects in the 2009-2010 Capital Budget at last night’s meeting.
“As a result of our Board of Regents’ diligence and fiscal prudence, The University of Winnipeg’s capital projects are on-time and on-budget,” said UWinnipeg President & Vice-Chancellor, Lloyd Axworthy. “Together with the community we have undertaken an ambitious renaissance of our campus and surrounding neighbourhood to benefit students, residents and downtown employees for many years to come. We are now in an active and visible construction phase, with all our building projects on track for completion by the end of 2011.”
All projects are accompanied with solid business plans that incorporate operating costs, rental revenues and plans to service any loans or financing. Details of the projects approved last night are:
FORMER UNITED ARMY SURPLUS SITE
460 Portage Avenue * artist rendering attached*
-
Construction of an eco-friendly, three-storey, 37,500-square foot building on the former United Army Surplus site costing approximately $12-million will begin in the coming months. The foundation is designed to accommodate a fourth floor for future development. The building will house UWinnipeg’s Division of Continuing Education Professional Programs, portions of UWinnipeg’s Faculty of Business and Economics and Plug-In Contemporary Art Gallery. Costs will be split between the University (2/3 – paid for by donations and rent) and Plug-In (1/3). The building is slated to open in the fall 2010.
-
In the interim, the Board last night approved a plan to move the Division of Continuing Education Professional Program classes to leased space in the Kensington Building at 275 Portage Avenue, effective September 2009.
GREYHOUND BUS DEPOT
491 Portage Avenue
- The University will now move ahead with renovations to 42,000 square feet on the main floor and lower level of the Greyhound Bus Depot, which will improve the student experience by providing space for additional student services, add to the University’s inventory of smart classrooms and enhance inner-city development. Renovation and operating costs for this additional space will be covered by rental revenues and savings from lease reductions.
- The University’s operating budget will not be impacted by this project, and may benefit with increased revenues if retail services achieve better results than conservatively projected.
Campus and community bookstore – main floor
- The University will create a new, modern 6,000-square foot bookstore inside the former bus depot, which will be the anchor tenant in a retail plaza. In partnership with a private firm, it will become one of downtown’s largest bookstores. In addition to meeting the course requirements of UWinnipeg students, the bookstore will have expanded trade books, magazines and general merchandise for customers from the downtown and the surrounding neighbourhood. The bookstore will also have a new state-of-the-art website for online purchasing. It will be open for business in early 2010.
- The main floor refurbishment will include other retail activities such as a food and beverage outlet.
New classroom space – lower level
-
An additional 10 classrooms with smart technology, a computer lab, offices, student lounge and meeting rooms will be ready for occupancy in September 2009.
-
Adding new classrooms to the University’s inventory will allow students from the English Language Program to relocate from the Massey Building in the Exchange District to the main University campus. Approximately 500 students enroll in ELP annually.
BACKGROUND
Three years ago, the Board of Regents authorized an ambitious capital redevelopment that would transform the campus and bring its aging infrastructure into the 21st Century. The development plan will add $120-million to the assets of the University and will be funded by governments ($70.4-million), private donations ($17.1-million) long-term debt secured by new revenue sources such as parking and rental fees ($28.7-million), and other revenue sources such as sale of assets and partner contributions ($4.3-million). By consolidating the campus, the University will also save more than $750,000 annually in lease payments to external landlords in future years.
Capital projects completed to date include:
-
McFeetors Hall: Great West Life student and community residence (now renting for Sept 2009)
-
Duckworth Centre expansion including Bill Wedlake Fitness Centre & The University of Winnipeg Students Association’s (UWSA) SOMA Cafe
-
Wesley Hall and Convocation Hall renovation
-
Canwest Centre for Theatre and Film
-
Portage Commons
-
Spence Street bus loop
Other capital projects underway include:
-
Spence Street landscaping (summer 2009)
-
University of Winnipeg Students’ Association Child Care Centre (opening fall 2009)
-
Science Complex and Richardson College for the Environment (completion spring 2011)
-
Green corridor link between Furby-Langside and main campus (first phase to be complete by September 2009)
-
Renovating existing buildings eg: roof repairs, wiring, painting (summer 2009 and ongoing 2009-2010) as a result of a $8.3-million grant from the Province of Manitoba for deferred maintenance.





